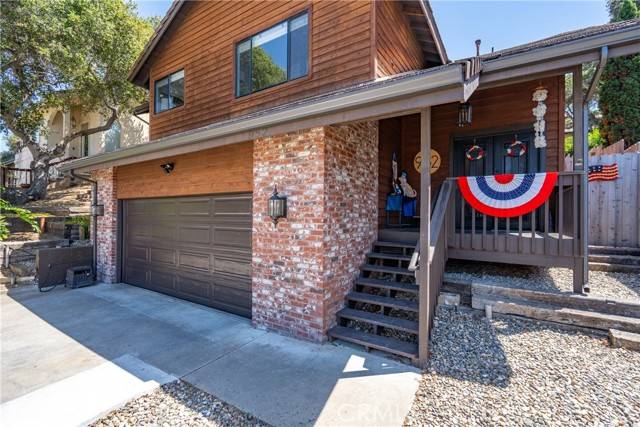3 Beds
2 Baths
2,229 SqFt
3 Beds
2 Baths
2,229 SqFt
OPEN HOUSE
Sat Jun 14, 10:00am - 1:00pm
Key Details
Property Type Single Family Home
Sub Type Detached
Listing Status Active
Purchase Type For Sale
Square Footage 2,229 sqft
Price per Sqft $506
MLS Listing ID PI25130729
Style Detached
Bedrooms 3
Full Baths 2
Construction Status Turnkey
HOA Y/N No
Year Built 1987
Lot Size 0.259 Acres
Acres 0.2592
Property Sub-Type Detached
Property Description
Welcome to this beautiful and spacious fully renovated 3 bedroom, 2 bathroom, 2229 sqft North Grover Beach home! Located within a short walk to Monarch Butterfly Grove, and situated on a quarter acre lot, this custom home sits amongst magnificent mature live oaks, securely fenced backyard with soothing water feature, a fire pit, and an al fresco dining area. This oasis was made for entertaining! Access to the backyard is found in the master bedroom, 3rd bedroom, and family room, or through the secure exterior gated entry on the side of the house. Enter the foyer through impressive iron double doors where you will immediately notice the gorgeous new LVP wood flooring that runs through the entire home. The foyer leads to the lower level two car garage and two large storage closets, and upstairs to the open living room and dining room. Enjoy this gathering space with a cozy fireplace and vaulted ceilings. The easy flow of this home leads you to a newly remodeled kitchen with charming two-tone shaker cabinetry, warm hardwood walnut countertops, stunning marble-look backsplash, and a commanding Thor nine burner gas range and oven. The kitchen is open to an inviting family room with craftsman style glass and wood sliding doors leading out to the backyard. The spacious primary bedroom ensuite includes access and views of the backyard as well. The remodeled primary bathroom includes double vanity with Brazilian granite countertop, walk in shower, and a Jacuzzi soaking tub that will be enjoyed with a newly installed soft water system. The custom walk in closet was styled by California Closet for ultimate storage and organization. The hallway leads to two additional bedrooms and a bathroom with a marble double sink vanity and a tub shower combo. Contact your agent today for a private showing.
Location
State CA
County San Luis Obispo
Area Grover Beach (93433)
Zoning R1
Interior
Interior Features Recessed Lighting
Flooring Linoleum/Vinyl
Fireplaces Type FP in Family Room
Equipment Gas Range
Appliance Gas Range
Laundry Laundry Room, Inside
Exterior
Exterior Feature Lap Siding
Parking Features Garage - Single Door
Garage Spaces 2.0
Fence Wood
Utilities Available Cable Connected, Electricity Connected, Natural Gas Connected, Phone Connected, Sewer Connected, Water Connected
View Mountains/Hills, City Lights
Roof Type Concrete
Total Parking Spaces 2
Building
Lot Description Curbs
Story 2
Sewer Public Sewer
Water Public
Architectural Style Contemporary
Level or Stories 1 Story
Construction Status Turnkey
Others
Miscellaneous Gutters
Acceptable Financing Cash, Cash To New Loan
Listing Terms Cash, Cash To New Loan
Special Listing Condition Standard








