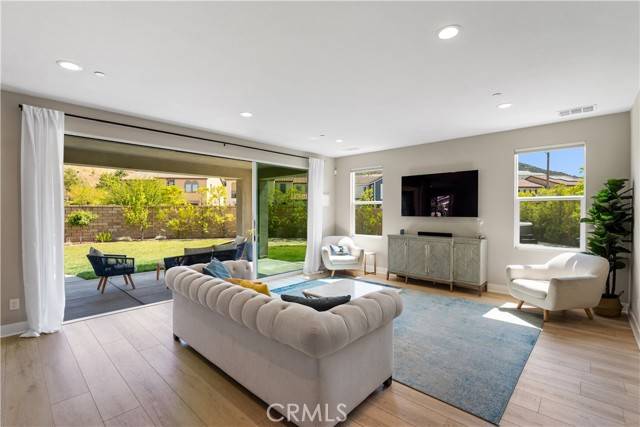4 Beds
4 Baths
3,368 SqFt
4 Beds
4 Baths
3,368 SqFt
OPEN HOUSE
Sun Jun 29, 1:00pm - 4:00pm
Key Details
Property Type Single Family Home
Sub Type Detached
Listing Status Active
Purchase Type For Sale
Square Footage 3,368 sqft
Price per Sqft $445
MLS Listing ID SR25144069
Style Detached
Bedrooms 4
Full Baths 3
Half Baths 1
Construction Status Turnkey
HOA Fees $231/mo
HOA Y/N Yes
Year Built 2020
Lot Size 0.256 Acres
Acres 0.2562
Property Sub-Type Detached
Property Description
Absolutely stunning home situated on an adorable cul-de-sac inside the highly desirable Aliento gated community in Canyon Country. This 3,368 sq ft home sits on a 11,159 sq ft lot, which is one of the largest lots in the community. The Arista model has an ideal floor plan with an entryway showcasing very high ceilings as well as a spacious great room and dining area that flows beautifully through stacked sliders into the patio and backyard area. The kitchen is perfect for a chef seeking to fulfill all of their culinary desires with upgraded stainless GE Caf appliances, a massive island with quartz counters and a walk-in pantry. The first floor also offers versatile living with a bedroom and attached bathroom ideal for guest or multi-generational living and a separate office with an additional guest bathroom. The massive primary retreat sits on the second level and has gorgeous mountain views in addition to an expansive walk-in closet with built-ins. The attached spa-like bath features a large soaking tub, separate shower with frameless glass and dual vanities with quart counters. There is a generous sized loft, which is a great space for a play area or secondary living room. The second floor also includes two additional bedrooms which share the hallway bathroom as well as a separate laundry room. The home is ideal for entertaining with a backyard featuring a casita for those that love to enjoy al fresco dining, built-in BBQ, fire pit, hot tub and plenty of space to have the kids play in the yard or add a pool if so desired. The community area is like being at a resort with a pool, hot tub, splash pad, BBQ area, wading pool, gym, clubhouse, grass area, bocce ball courts and a cabana area, all of which have amazing views of the valley. There is also a dog park and scenic walking trails. Easy access to the 14 freeway and local shops and restaurants.
Location
State CA
County Los Angeles
Area Canyon Country (91387)
Zoning SCUR2
Interior
Interior Features Recessed Lighting
Cooling Central Forced Air
Equipment Dishwasher, Disposal, Microwave, Double Oven
Appliance Dishwasher, Disposal, Microwave, Double Oven
Laundry Laundry Room
Exterior
Parking Features Garage
Garage Spaces 2.0
Pool Below Ground, Community/Common
View Mountains/Hills
Total Parking Spaces 2
Building
Lot Description Sidewalks
Story 2
Sewer Public Sewer
Water Public
Level or Stories 2 Story
Construction Status Turnkey
Others
Monthly Total Fees $626
Acceptable Financing Cash To New Loan
Listing Terms Cash To New Loan
Special Listing Condition Standard
Virtual Tour https://my.matterport.com/show/?m=mAKuqBMkUkj








