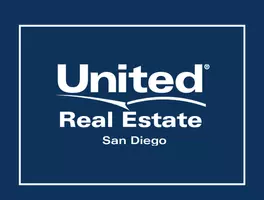
5 Beds
7 Baths
6,100 SqFt
5 Beds
7 Baths
6,100 SqFt
Key Details
Property Type Single Family Home
Sub Type Single Family Residence
Listing Status Active
Purchase Type For Sale
Square Footage 6,100 sqft
Price per Sqft $696
Subdivision Rancho Grande
MLS Listing ID FR25230900
Bedrooms 5
Full Baths 6
Half Baths 1
Construction Status Turnkey
HOA Fees $33/mo
HOA Y/N Yes
Year Built 2007
Lot Size 0.856 Acres
Property Sub-Type Single Family Residence
Property Description
Designed with craftsmanship and vision, the home offers 5 bedrooms and 6.5 baths with breathtaking coastal, mountain, and ocean views, all just minutes from the beach. The entire third floor is dedicated to the master suite—a private retreat with a sitting room, fireplace, walk-around closet, private laundry, balconies, and a corner office.
The second floor features four bedrooms, including a mother-in-law suite with kitchenette, along with the main kitchen, dining room, and shared living areas. A spacious balcony and patio with partial ocean views and views of the coastal mountain range provide an ideal setting for outdoor dining and entertaining. This level also offers a game room with wet bar and a state-of-the-art movie theater, perfect for leisure and gatherings.
The gourmet kitchen showcases Viking appliances, a Wolf espresso maker, and a Sub-Zero wine cooler, centered around an elegant island and wet bar. On the bottom floor, a large temperature-controlled wine cellar offers the perfect space for collectors and connoisseurs. A private elevator connects all levels of the home, while radiant heating ensures year-round comfort.
The neighborhood is conveniently located with nearby parks and convenient shopping, including Trader Joe's just a minute away. Arroyo Grande and nearby Pismo Beach offer the serenity and beauty of coastal living with the comforts of a proper city, combining peaceful surroundings with vibrant local charm and amenities.
Outside, enjoy a resort-style veranda, sparkling pool, jacuzzi, three cabanas, sauna, and manicured landscaping surrounded by mature trees for privacy. A porte-cochère frames the grand entry, with finished garages discreetly positioned below to preserve the home's architectural beauty.
This estate is more than a residence—it's a statement of craftsmanship, comfort, and coastal serenity.
Location
State CA
County San Luis Obispo
Area Arrg - Arroyo Grande
Zoning PD
Rooms
Other Rooms Sauna Private
Main Level Bedrooms 4
Interior
Interior Features Wet Bar, Elevator, Granite Counters, High Ceilings, Storage, Entrance Foyer, Wine Cellar, Walk-In Closet(s)
Heating Radiant
Cooling Central Air
Fireplaces Type Gas, Living Room, Primary Bedroom, Outside, See Remarks
Fireplace Yes
Appliance Built-In Range, Double Oven, Gas Range
Laundry Laundry Room, Upper Level
Exterior
Exterior Feature Barbecue
Parking Features Porte-Cochere
Garage Spaces 5.0
Garage Description 5.0
Fence Good Condition
Pool In Ground, Private
Community Features Curbs, Storm Drain(s), Street Lights, Sidewalks
Amenities Available Other
View Y/N Yes
View Mountain(s), Ocean, Panoramic, Pool
Roof Type Spanish Tile
Total Parking Spaces 5
Private Pool Yes
Building
Lot Description Back Yard, Lawn, Landscaped, Paved, Sprinkler System, Yard
Dwelling Type House
Faces West
Story 3
Entry Level Three Or More
Foundation Slab
Sewer Public Sewer
Water Public
Level or Stories Three Or More
Additional Building Sauna Private
New Construction No
Construction Status Turnkey
Schools
School District Lucia Mar Unified
Others
HOA Name Rancho
Senior Community No
Tax ID 007784041
Acceptable Financing Cash, Conventional
Listing Terms Cash, Conventional
Special Listing Condition Standard
Virtual Tour https://www.wellcomemat.com/mls/5dnr59f0b8061mcq1








