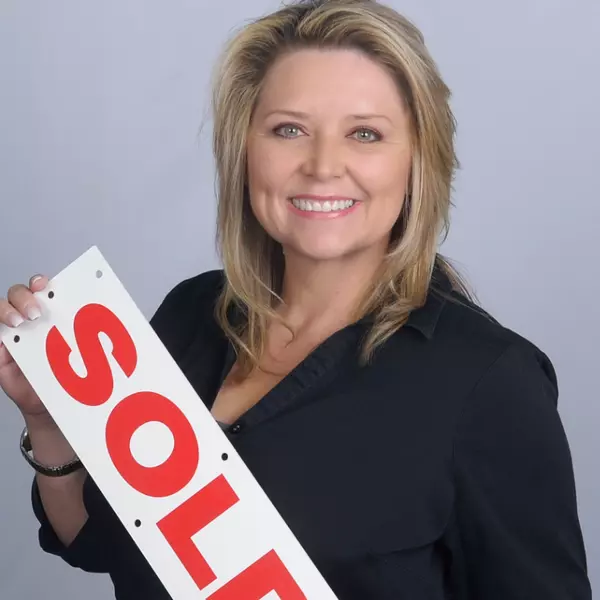$1,775,000
$1,499,000
18.4%For more information regarding the value of a property, please contact us for a free consultation.
3 Beds
2 Baths
1,449 SqFt
SOLD DATE : 05/31/2022
Key Details
Sold Price $1,775,000
Property Type Single Family Home
Sub Type Detached
Listing Status Sold
Purchase Type For Sale
Square Footage 1,449 sqft
Price per Sqft $1,224
Subdivision San Diego
MLS Listing ID 220010002
Sold Date 05/31/22
Style Detached
Bedrooms 3
Full Baths 2
HOA Y/N No
Year Built 1957
Lot Size 8,000 Sqft
Property Sub-Type Detached
Property Description
A rare jewel tucked into the canyons of Mission Hills by renowned architect Henry H. Hester. Originally commissioned by the Detchon family. Perfectly preserved with most of the original Hester vision, details, design and finishes in tact. In true Hester form this single story provides the perfect balance of space and function. In addition to the homes pedigree the landscaping of the property was completed by internationally renowned landscape architect Joseph Y. Yamada. Yamada who has shaped many of San Diegos landmarks including UCSD. His modern approach to landscape and incorporation of water features is present at 4284 Ibis.
Wonderful open floor plan with master separated from guest bedrooms. Large entertaining living room that opens to the front patio and rear deck. Creating a wonderful flow for parties! Efficient chefs kitchen with newer appliances and signature Hester cabinets all looking out to the lovely canyon vistas. Entertaining rear deck is great for dinner parties and takes in a Peak Water view. A special feature is the lower level additional room affectionately referred to as the "512 Club" Original owner had a 12 minute commute from the office to Ibis and so at 5:12pm the bar was open and cards were being dealt! You can continue the tradition as the "512 Club" is in tact! This is a special offering and opportunity to be the next caretaker of this piece of history.
Location
State CA
County San Diego
Community San Diego
Area Mission Hills (92103)
Rooms
Other Rooms 12x12
Master Bedroom 12x15
Bedroom 2 11x14
Bedroom 3 11x14
Living Room 17x23
Dining Room 9x11
Kitchen 11x11
Interior
Heating Natural Gas
Fireplaces Number 1
Fireplaces Type FP in Living Room
Equipment Dishwasher, Disposal, Dryer, Microwave, Refrigerator, Washer, Built In Range, Counter Top
Steps Yes
Appliance Dishwasher, Disposal, Dryer, Microwave, Refrigerator, Washer, Built In Range, Counter Top
Laundry Laundry Room
Exterior
Exterior Feature Wood
Parking Features None Known
Fence Partial
Roof Type Rock/Gravel
Total Parking Spaces 2
Building
Story 1
Lot Size Range 7500-10889 SF
Sewer Sewer Connected
Water Meter on Property
Architectural Style Modern
Level or Stories 1 Story
Others
Ownership Fee Simple
Acceptable Financing Cash, Conventional
Listing Terms Cash, Conventional
Pets Allowed No
Read Less Info
Want to know what your home might be worth? Contact us for a FREE valuation!

Our team is ready to help you sell your home for the highest possible price ASAP

Bought with Michael Fox • HomeSmart Realty West







