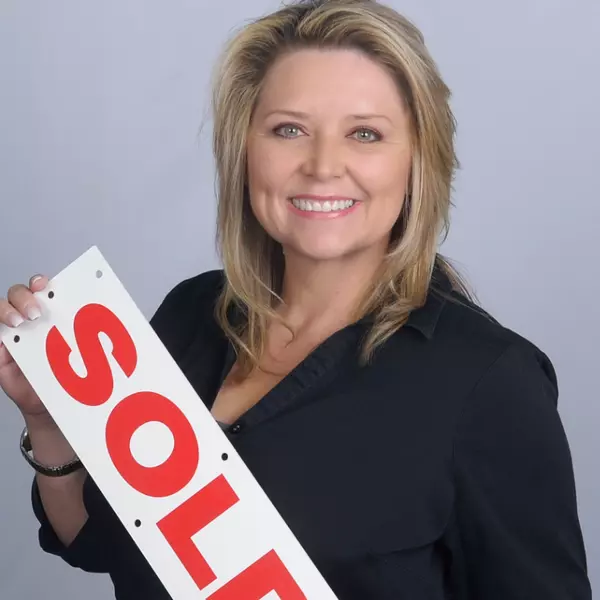$800,000
$780,000
2.6%For more information regarding the value of a property, please contact us for a free consultation.
2 Beds
2 Baths
1,257 SqFt
SOLD DATE : 07/15/2022
Key Details
Sold Price $800,000
Property Type Condo
Sub Type Condominium
Listing Status Sold
Purchase Type For Sale
Square Footage 1,257 sqft
Price per Sqft $636
Subdivision San Diego
MLS Listing ID 220015166
Sold Date 07/15/22
Style All Other Attached
Bedrooms 2
Full Baths 2
HOA Fees $568/mo
HOA Y/N Yes
Year Built 1990
Lot Size 0.617 Acres
Acres 0.62
Property Sub-Type Condominium
Property Description
Beautifully maintained condo unit located within the highly desirable gated community of Le Parc Chateau in Hillcrest. This stunning property boasts a large open floor plan with fresh paint, a cozy fireplace, in-unit laundry, and durable flooring throughout the main living areas. A beautifully updated kitchen featuring quartz countertops with a Subway tile backsplash, stainless steel appliances, recessed and pendant lighting, and crisp white cabinetry with breakfast counter seating that opens to the living area.
A large primary suite with its own en-suite bathroom offering dual sinks, a walk-in shower, and dual closets. This unit is located in the most prime area of the complex with the largest balcony in the complex that overlooks the pool. Parking is a breeze with two assigned parking spots in the secure underground garage. Unsurpassed community amenities include a sparkling pool and spa, and recreation room. Centrally located in the heart of Hillcrest and only minutes away from Mission Valley, The San Diego Zoo, Balboa Park, shopping, dining, Interstates 163, 8 and the 5, plus so much more. Dont let this opportunity pass you by!
Location
State CA
County San Diego
Community San Diego
Area Mission Hills (92103)
Building/Complex Name Le Parc Chateau
Zoning R-1:SINGLE
Rooms
Master Bedroom 15x19
Bedroom 2 12x20
Living Room 14x21
Dining Room 9x10
Kitchen 10x10
Interior
Interior Features Balcony, Bathtub, Granite Counters, High Ceilings (9 Feet+), Living Room Balcony, Open Floor Plan, Remodeled Kitchen, Shower, Shower in Tub, Stone Counters, Storage Space, Unfurnished, Kitchen Open to Family Rm
Heating Electric
Cooling Central Forced Air, Electric, Whole House Fan
Flooring Carpet, Laminate, Tile
Fireplaces Number 1
Fireplaces Type FP in Living Room, Gas, Gas Starter
Equipment Dishwasher, Disposal, Dryer, Fire Sprinklers, Garage Door Opener, Microwave, Pool/Spa/Equipment, Refrigerator, Washer, Built In Range, Convection Oven, Electric Oven, Electric Range, Electric Stove, Energy Star Appliances, Ice Maker, Recirculated Exhaust Fan, Self Cleaning Oven, Warmer Oven Drawer, Water Line to Refr, Water Purifier, Counter Top, Electric Cooking
Appliance Dishwasher, Disposal, Dryer, Fire Sprinklers, Garage Door Opener, Microwave, Pool/Spa/Equipment, Refrigerator, Washer, Built In Range, Convection Oven, Electric Oven, Electric Range, Electric Stove, Energy Star Appliances, Ice Maker, Recirculated Exhaust Fan, Self Cleaning Oven, Warmer Oven Drawer, Water Line to Refr, Water Purifier, Counter Top, Electric Cooking
Laundry Closet Full Sized, Inside
Exterior
Exterior Feature Stucco
Parking Features Assigned, Underground
Garage Spaces 2.0
Fence Gate
Pool Community/Common, Heated
Community Features Clubhouse/Rec Room, Gated Community, Pet Restrictions, Pool, Spa/Hot Tub
Complex Features Clubhouse/Rec Room, Gated Community, Pet Restrictions, Pool, Spa/Hot Tub
View Pool, Neighborhood
Roof Type Flat
Total Parking Spaces 2
Building
Story 1
Lot Size Range 0 (Common Interest)
Sewer Sewer Connected
Water Public
Level or Stories 1 Story
Others
Ownership Condominium
Monthly Total Fees $568
Acceptable Financing Cash, Conventional
Listing Terms Cash, Conventional
Pets Allowed Allowed w/Restrictions
Read Less Info
Want to know what your home might be worth? Contact us for a FREE valuation!

Our team is ready to help you sell your home for the highest possible price ASAP

Bought with Ryan Fessler • KW Spectrum Properties







