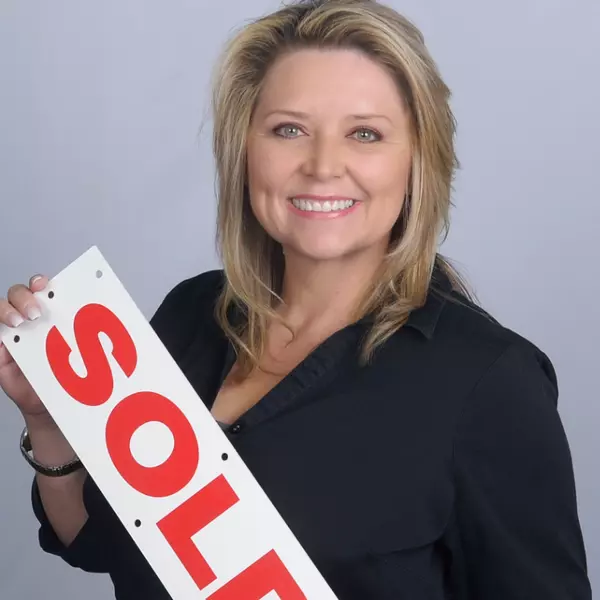$3,415,000
$3,495,000
2.3%For more information regarding the value of a property, please contact us for a free consultation.
5 Beds
6 Baths
4,082 SqFt
SOLD DATE : 09/21/2022
Key Details
Sold Price $3,415,000
Property Type Single Family Home
Sub Type Detached
Listing Status Sold
Purchase Type For Sale
Square Footage 4,082 sqft
Price per Sqft $836
Subdivision Encinitas
MLS Listing ID 220021463
Sold Date 09/21/22
Style Detached
Bedrooms 5
Full Baths 4
Half Baths 2
Construction Status Termite Clearance,Turnkey,Updated/Remodeled
HOA Y/N No
Year Built 2006
Lot Size 9,600 Sqft
Acres 0.22
Property Sub-Type Detached
Property Description
Aloha Encinitas! Live in tropical luxury in the heart of North County in this beautifully crafted modern home boasting panoramic ocean views. Walking distance to downtown Encinitas & Swami's, this 9,600 sq ft lot west of I-5 includes 3 detached structures, maximizing living potential. The main home features an open floor plan with over 4k sq ft of living space, 4 beds, 3 full baths + 2 half baths. The 1 bed/1 bath ADU has a full kitchen while the 3rd unit offers flex space as a gym, office, etc.
Notable features in the main home include quartz countertops in the kitchen, gorgeous bamboo floors throughout, vaulted ceilings, wet bar and a large ocean-view balcony with BBQ & fire pit. The primary suite has beautiful ocean views through lush palm trees, four spacious closets, designer wallpaper and a cozy fireplace. ADU offers rental opportunities or private space for guests or family. Situated within the Encinitas Highlands neighborhood, this enviable location provides easy access to downtown Encinitas shops & restaurants, View Point Park, Moonlight Beach and so much more.
Location
State CA
County San Diego
Community Encinitas
Area Encinitas (92024)
Rooms
Family Room 17x15
Other Rooms 11x15
Guest Accommodations Detached
Master Bedroom 25x17
Bedroom 2 13x13
Bedroom 3 11x13
Bedroom 4 12x14
Bedroom 5 13x11
Living Room 17x15
Dining Room 17x10
Kitchen 16x22
Interior
Interior Features Balcony, Bar, Bathtub, Built-Ins, Ceiling Fan, Copper Plumbing Full, Granite Counters, High Ceilings (9 Feet+), Kitchen Island, Kitchenette, Living Room Balcony, Living Room Deck Attached, Low Flow Shower, Low Flow Toilet(s), Open Floor Plan, Recessed Lighting, Remodeled Kitchen, Shower, Shower in Tub, Stone Counters, Storage Space, Two Story Ceilings, Wet Bar, Cathedral-Vaulted Ceiling, Kitchen Open to Family Rm
Heating Natural Gas
Cooling Central Forced Air, Zoned Area(s)
Flooring Other/Remarks, Bamboo, Marble, Partially Carpeted, Slate
Fireplaces Number 3
Fireplaces Type FP in Family Room, FP in Living Room, FP in Master BR, Patio/Outdoors, Fire Pit, Gas, Outdoors
Equipment Dishwasher, Disposal, Dryer, Fire Sprinklers, Microwave, Refrigerator, Washer, Other/Remarks, Built In Range, Electric Oven, Freezer, Barbecue, Water Line to Refr, Gas Range, Gas Cooking
Steps No
Appliance Dishwasher, Disposal, Dryer, Fire Sprinklers, Microwave, Refrigerator, Washer, Other/Remarks, Built In Range, Electric Oven, Freezer, Barbecue, Water Line to Refr, Gas Range, Gas Cooking
Laundry Laundry Room
Exterior
Exterior Feature Stone, Stucco, Wood, Wood/Stucco
Parking Features Attached, Direct Garage Access, Garage, Garage - Front Entry, Garage Door Opener
Garage Spaces 2.0
Fence Full, Gate, Other/Remarks, Masonry, Good Condition, Privacy, Stucco Wall, Security
Utilities Available Cable Connected, Electricity Connected, Natural Gas Connected, Phone Connected, Underground Utilities, Sewer Connected, Water Connected
View Evening Lights, Ocean, Parklike, Panoramic Ocean, Neighborhood, City Lights
Roof Type Composition,Shingle
Total Parking Spaces 4
Building
Lot Description Public Street, Street Paved, West of I-5, Other/Remarks, Sprinklers In Front, Sprinklers In Rear
Story 2
Lot Size Range 7500-10889 SF
Sewer Sewer Connected, Public Sewer
Water Meter on Property, Public
Architectural Style Modern, See Remarks
Level or Stories 2 Story
Construction Status Termite Clearance,Turnkey,Updated/Remodeled
Others
Ownership Fee Simple
Acceptable Financing Cash, Conventional, VA
Listing Terms Cash, Conventional, VA
Pets Allowed Yes
Read Less Info
Want to know what your home might be worth? Contact us for a FREE valuation!

Our team is ready to help you sell your home for the highest possible price ASAP

Bought with OUT OF AREA • OUT OF AREA







