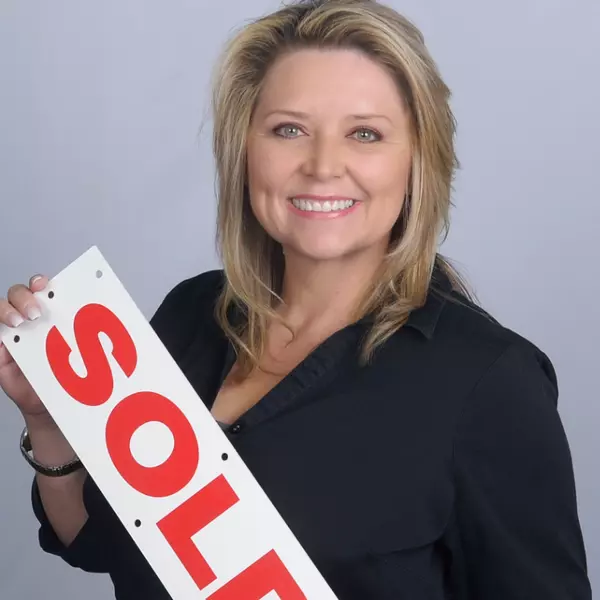$827,000
$839,900
1.5%For more information regarding the value of a property, please contact us for a free consultation.
5 Beds
5 Baths
3,711 SqFt
SOLD DATE : 02/21/2025
Key Details
Sold Price $827,000
Property Type Multi-Family
Sub Type Detached
Listing Status Sold
Purchase Type For Sale
Square Footage 3,711 sqft
Price per Sqft $222
MLS Listing ID OC24206191
Sold Date 02/21/25
Bedrooms 5
Full Baths 5
HOA Fees $197/mo
Year Built 2006
Property Sub-Type Detached
Property Description
Be Welcomed to this stunning Lake Elsinore home that features gorgeous exterior landscaping with palm tress and a well manicured lawn that enhances curb appeal. The combination of modern architecture and lush landscaping creates an inviting atmosphere, making it an ideal sanctuary for relaxation and luxury. As you enter, be greeted with a beautiful foyer that leads to a formal sitting room and dinning room. This elegant formal dining room is spacious and perfect for hosting gatherings or event meals. Make your way to the open concept kitchen and living space. This elegantly designed kitchen features a spacious center island that serves as both a functional workspace and a social hub, perfect for meal preparation and casual gatherings. Enjoy the double oven, granite countertops and plenty of cabinet space. The harmonious blend of modern aesthetics and practicality ensures that this kitchen is not only a culinary haven but also a welcoming heart of the home. Downstairs you will also find a spacious bedroom and 2 hallway bathrooms. Conveniently located for any guests or when hosting. As you make your way up stairs notice the wrap around landing that leads to a loft perfect for home office or game space. Retreat to your large primary bedroom that will truly having you feel relaxed. Notice the gorgeous shutters, sliding door to exterior balcony that gives you the most spectacular view. Enjoy the ensuite with a soaking tub and standing shower. Your will find a double vanity sink and additional getting ready vanity. You can't miss the huge walk in closet. Next you will find the 3
Location
State CA
County Riverside
Direction From Summerhill Dr. turn right onto Via De La Valle, then left onto Villa Valtelena, then right onto Villa Milano, then right onto Villa Roma. Then right onto Via Palmieki Ct.
Interior
Heating Forced Air Unit
Cooling Central Forced Air
Fireplaces Type FP in Family Room
Fireplace No
Exterior
Garage Spaces 2.0
Pool Private, Association
Amenities Available Gym/Ex Room, Pool
View Y/N Yes
Water Access Desc Public
View Lake/River, Mountains/Hills, Rocks
Building
Story 2
Sewer Public Sewer
Water Public
Level or Stories 2
Others
HOA Name Tuscany Hills
Tax ID 363760019
Special Listing Condition Standard
Read Less Info
Want to know what your home might be worth? Contact us for a FREE valuation!

Our team is ready to help you sell your home for the highest possible price ASAP

Bought with MICHAEL ABOELSAD COLONIAL REAL ESTATE







