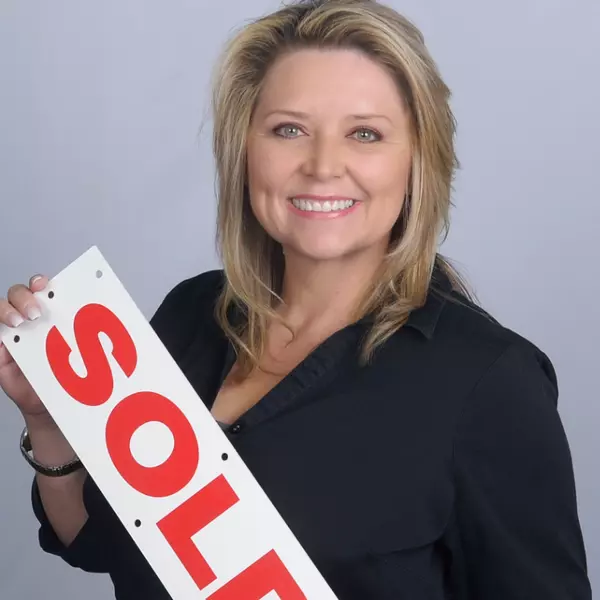$545,000
$549,900
0.9%For more information regarding the value of a property, please contact us for a free consultation.
3 Beds
2 Baths
1,751 SqFt
SOLD DATE : 04/14/2025
Key Details
Sold Price $545,000
Property Type Single Family Home
Sub Type Detached
Listing Status Sold
Purchase Type For Sale
Square Footage 1,751 sqft
Price per Sqft $311
MLS Listing ID OR24253899
Sold Date 04/14/25
Style Detached
Bedrooms 3
Full Baths 2
Construction Status Turnkey
HOA Y/N No
Year Built 1974
Lot Size 9,583 Sqft
Acres 0.22
Property Sub-Type Detached
Property Description
This home on a quiet cul-de-sac offers the perfect blend of modern updates and luxurious amenities. Freshly painted interior features designer lighting (including both over and under cabinet lighting), and stylish vinyl plank flooring. Upgraded touches with designer door hardware & blue tooth ceiling fans throughout the home. The updated kitchen boasts high-end finishes and appliances with a double oven and 6 burner stove... making it a chef's dream. Property also offers oversized owned Solar system for energy efficiency and cost savings. Garage has an insulated door, additional ceiling insulation, carpet and its own mini split for heat/air. Use it as a playroom, office or a shop! Step outside to your private backyard oasis; in-ground pebble-tec pool with removable guardian pool fence, perfect for relaxing or entertaining. Enjoy fruit from your very own grapefruit, lime, peach and nectarine trees! Includes 4 large, galvanized planters to plant your vegetable gardens! Passed septic inspection and clear pest report. This home is a rare find, combining style, sustainability, and convenience in one beautiful package!
This home on a quiet cul-de-sac offers the perfect blend of modern updates and luxurious amenities. Freshly painted interior features designer lighting (including both over and under cabinet lighting), and stylish vinyl plank flooring. Upgraded touches with designer door hardware & blue tooth ceiling fans throughout the home. The updated kitchen boasts high-end finishes and appliances with a double oven and 6 burner stove... making it a chef's dream. Property also offers oversized owned Solar system for energy efficiency and cost savings. Garage has an insulated door, additional ceiling insulation, carpet and its own mini split for heat/air. Use it as a playroom, office or a shop! Step outside to your private backyard oasis; in-ground pebble-tec pool with removable guardian pool fence, perfect for relaxing or entertaining. Enjoy fruit from your very own grapefruit, lime, peach and nectarine trees! Includes 4 large, galvanized planters to plant your vegetable gardens! Passed septic inspection and clear pest report. This home is a rare find, combining style, sustainability, and convenience in one beautiful package!
Location
State CA
County Butte
Area Chico (95973)
Zoning AR
Interior
Interior Features Bar, Beamed Ceilings, Granite Counters, Pantry, Tile Counters, Track Lighting
Cooling Central Forced Air
Flooring Laminate, Tile
Fireplaces Type FP in Dining Room, FP in Family Room, Gas, Masonry, Gas Starter, Raised Hearth
Equipment Dishwasher, Disposal, Dryer, Microwave, Solar Panels, Washer, 6 Burner Stove, Double Oven, Water Line to Refr, Gas Range
Appliance Dishwasher, Disposal, Dryer, Microwave, Solar Panels, Washer, 6 Burner Stove, Double Oven, Water Line to Refr, Gas Range
Laundry Garage
Exterior
Exterior Feature Stucco
Parking Features Garage, Garage - Two Door, Garage Door Opener, Heated Garage
Garage Spaces 2.0
Fence Average Condition, Wood
Pool Below Ground, Private, Gunite, Fenced, Pebble
Utilities Available Cable Connected, Electricity Connected, Natural Gas Connected, Water Connected
View Neighborhood
Roof Type Composition,Shingle
Total Parking Spaces 5
Building
Lot Description Curbs, Sidewalks, Sprinklers In Front, Sprinklers In Rear
Story 1
Lot Size Range 7500-10889 SF
Sewer Conventional Septic
Water Public
Architectural Style Contemporary
Level or Stories 1 Story
Construction Status Turnkey
Others
Monthly Total Fees $28
Acceptable Financing Cash, Conventional, Exchange, FHA, VA, Cash To New Loan, Submit
Listing Terms Cash, Conventional, Exchange, FHA, VA, Cash To New Loan, Submit
Special Listing Condition Standard
Read Less Info
Want to know what your home might be worth? Contact us for a FREE valuation!

Our team is ready to help you sell your home for the highest possible price ASAP

Bought with Julie Loeb • Parkway Real Estate Co.







