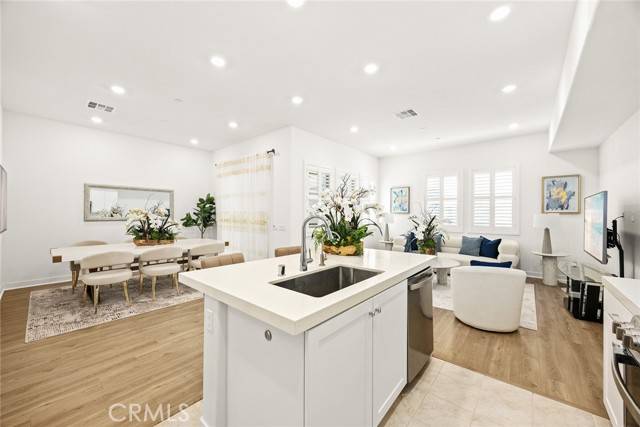$998,800
$998,800
For more information regarding the value of a property, please contact us for a free consultation.
3 Beds
3 Baths
1,920 SqFt
SOLD DATE : 04/18/2025
Key Details
Sold Price $998,800
Property Type Condo
Listing Status Sold
Purchase Type For Sale
Square Footage 1,920 sqft
Price per Sqft $520
MLS Listing ID WS24251819
Sold Date 04/18/25
Style All Other Attached
Bedrooms 3
Full Baths 2
Half Baths 1
Construction Status Turnkey
HOA Fees $473/mo
HOA Y/N Yes
Year Built 2024
Lot Size 0.476 Acres
Acres 0.4762
Property Description
A Relocation Sale Opportunity for a Move-In Ready with lots of UPGRADES Unit in the Coveted Metro Heights. This stunning Lennar-built residence is situated in one of the quietest and most desirable locations within the Metro Heights community. Featuring a thoughtfully designed 3-bedroom + office floor plan, this home offers the most practical and versatile layout from the builder's original collection, maximizing comfort and functionality. Upon entry, you're welcomed by a formal covered patio and an inviting foyer on the first floor, complemented by a flexible office or multi-purpose area perfect for working from home, hosting guests, or pursuing hobbies. A stylish staircase leads to the second floor, where the great room truly impresses. The open-concept kitchen with a spacious island seamlessly integrates with the formal living and dining areas, promoting connection and flow. A large sliding door extends to an expansive balcony, providing the ideal space to relax or entertain while enjoying the outdoors. This level also includes a spacious powder room and a convenient laundry area. The top floor features three generously sized bedrooms, including a luxurious master suite with an en-suite bathroom, double vanities, and ample closet space. Two additional bedrooms and a well-appointed guest bathroom complete this level. As a unique highlight, this unit includes a private rooftop retreat, offering an exclusive space for outdoor gatherings, relaxation, or stargazing. Additional upgrades enhance the home, including contemporary cabinetry throughout, stylish laminate flooring,
A Relocation Sale Opportunity for a Move-In Ready with lots of UPGRADES Unit in the Coveted Metro Heights. This stunning Lennar-built residence is situated in one of the quietest and most desirable locations within the Metro Heights community. Featuring a thoughtfully designed 3-bedroom + office floor plan, this home offers the most practical and versatile layout from the builder's original collection, maximizing comfort and functionality. Upon entry, you're welcomed by a formal covered patio and an inviting foyer on the first floor, complemented by a flexible office or multi-purpose area perfect for working from home, hosting guests, or pursuing hobbies. A stylish staircase leads to the second floor, where the great room truly impresses. The open-concept kitchen with a spacious island seamlessly integrates with the formal living and dining areas, promoting connection and flow. A large sliding door extends to an expansive balcony, providing the ideal space to relax or entertain while enjoying the outdoors. This level also includes a spacious powder room and a convenient laundry area. The top floor features three generously sized bedrooms, including a luxurious master suite with an en-suite bathroom, double vanities, and ample closet space. Two additional bedrooms and a well-appointed guest bathroom complete this level. As a unique highlight, this unit includes a private rooftop retreat, offering an exclusive space for outdoor gatherings, relaxation, or stargazing. Additional upgrades enhance the home, including contemporary cabinetry throughout, stylish laminate flooring, elegant wood shutters, custom window treatments, recessed lighting and paid off solar system. Metro Heights is a prestigious, gated community celebrated for its luxury living and unmatched amenities. Residents enjoy access to a resort-style clubhouse featuring a pool, spa, outdoor barbecue area, playground, and more ensuring a vibrant and enjoyable lifestyle. The community's serene and secure environment is a standout among the surrounding cities. Conveniently located just minutes from The Shops at Montebello and Montebello Town Square, this home offers easy access to the 60 and 10 freeways, providing a short commute to Downtown Los Angeles or Orange County. This move-in-ready sweet place wont stay on the market for long dont miss your chance to call it home! Schedule your viewing today and make this dream home yours!
Location
State CA
County Los Angeles
Area Montebello (90640)
Zoning MNRAO-RA*
Interior
Interior Features Balcony, Pantry, Recessed Lighting
Heating Natural Gas, Solar
Cooling Central Forced Air
Equipment Dishwasher, Disposal, Microwave, Refrigerator, Convection Oven, Electric Oven, Gas Stove, Self Cleaning Oven
Appliance Dishwasher, Disposal, Microwave, Refrigerator, Convection Oven, Electric Oven, Gas Stove, Self Cleaning Oven
Exterior
Exterior Feature Stucco, Concrete
Parking Features Direct Garage Access, Garage, Garage - Two Door, Garage Door Opener
Garage Spaces 2.0
Pool Community/Common, Exercise, Association, Heated, Fenced
View Neighborhood
Roof Type Composition
Total Parking Spaces 2
Building
Lot Description Curbs, Sidewalks
Story 3
Sewer Public Sewer
Water Public
Architectural Style Modern
Level or Stories 3 Story
Construction Status Turnkey
Others
Monthly Total Fees $757
Acceptable Financing Cash, Conventional, Exchange, Cash To New Loan
Listing Terms Cash, Conventional, Exchange, Cash To New Loan
Special Listing Condition Standard
Read Less Info
Want to know what your home might be worth? Contact us for a FREE valuation!

Our team is ready to help you sell your home for the highest possible price ASAP

Bought with NON LISTED OFFICE







