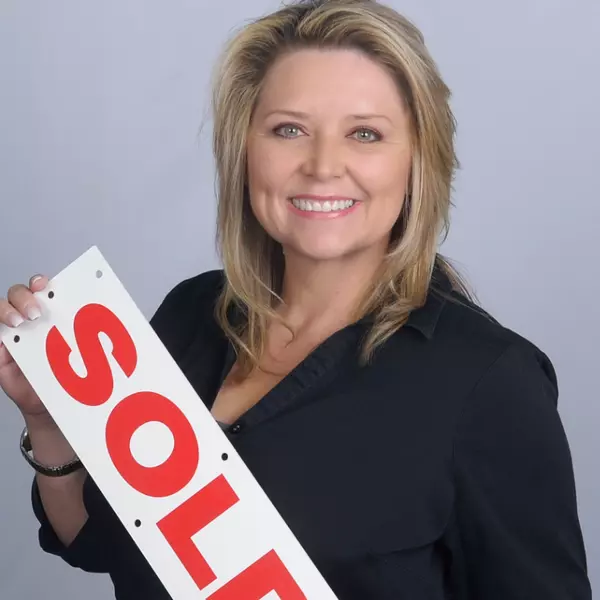$1,325,000
$1,300,000
1.9%For more information regarding the value of a property, please contact us for a free consultation.
4 Beds
3 Baths
2,670 SqFt
SOLD DATE : 04/21/2025
Key Details
Sold Price $1,325,000
Property Type Single Family Home
Sub Type Detached
Listing Status Sold
Purchase Type For Sale
Square Footage 2,670 sqft
Price per Sqft $496
MLS Listing ID IV25050530
Sold Date 04/21/25
Style Detached
Bedrooms 4
Full Baths 3
Construction Status Turnkey
HOA Y/N No
Year Built 2000
Lot Size 0.470 Acres
Acres 0.47
Property Sub-Type Detached
Property Description
Exquisite Fully Remodeled Norco Home with RV Access & Pool! This stunning 4-bedroom, 3-bath home on a 21,000 sqft lot in Norco has been fully remodeled with high-end finishes throughout! Featuring a brand-new kitchen, family room, and laundry room, as well as fresh paint, new flooring, crown molding, and plantation shutters, this home blends elegance with modern comfort. The open and airy floor plan includes a downstairs bedroom converted into a versatile den/office and a convenient 3/4 bath on the main level. The gourmet kitchen is a chefs dream, boasting custom cabinetry, quartz countertops, a massive island, designer backsplash, and premium appliances. The spacious family room offers a warm and inviting space with custom built-ins, recessed lighting, and direct access to the backyard oasis. Upstairs, the luxurious primary suite features a spa-like en-suite bath with a walk-in shower, soaking tub, dual vanities, and a large walk-in closet. Additional bedrooms are generously sized, ensuring plenty of space for family and guests. Step outside to an entertainers paradise, complete with a sparkling pool, spa, covered patio, and beautifully manicured landscaping. The RV access and attached 4-car tandem garage provide ample room for all your vehicles and recreational toys. Situated in a desirable Norco neighborhood close to schools, parks, and shopping, this home offers both luxury and functionality. Dont miss outschedule your private tour today!
Exquisite Fully Remodeled Norco Home with RV Access & Pool! This stunning 4-bedroom, 3-bath home on a 21,000 sqft lot in Norco has been fully remodeled with high-end finishes throughout! Featuring a brand-new kitchen, family room, and laundry room, as well as fresh paint, new flooring, crown molding, and plantation shutters, this home blends elegance with modern comfort. The open and airy floor plan includes a downstairs bedroom converted into a versatile den/office and a convenient 3/4 bath on the main level. The gourmet kitchen is a chefs dream, boasting custom cabinetry, quartz countertops, a massive island, designer backsplash, and premium appliances. The spacious family room offers a warm and inviting space with custom built-ins, recessed lighting, and direct access to the backyard oasis. Upstairs, the luxurious primary suite features a spa-like en-suite bath with a walk-in shower, soaking tub, dual vanities, and a large walk-in closet. Additional bedrooms are generously sized, ensuring plenty of space for family and guests. Step outside to an entertainers paradise, complete with a sparkling pool, spa, covered patio, and beautifully manicured landscaping. The RV access and attached 4-car tandem garage provide ample room for all your vehicles and recreational toys. Situated in a desirable Norco neighborhood close to schools, parks, and shopping, this home offers both luxury and functionality. Dont miss outschedule your private tour today!
Location
State CA
County Riverside
Area Riv Cty-Norco (92860)
Interior
Interior Features Copper Plumbing Full, Granite Counters, Recessed Lighting
Cooling Central Forced Air
Flooring Carpet, Tile
Fireplaces Type FP in Family Room, Gas, Gas Starter
Equipment Dishwasher, Disposal, Microwave, 6 Burner Stove, Double Oven
Appliance Dishwasher, Disposal, Microwave, 6 Burner Stove, Double Oven
Laundry Laundry Room, Inside
Exterior
Parking Features Tandem, Direct Garage Access, Garage - Two Door, Garage Door Opener
Garage Spaces 4.0
Fence Wrought Iron, Vinyl
Pool Below Ground, Private, Gunite, Waterfall
Community Features Horse Trails
Complex Features Horse Trails
Utilities Available Natural Gas Available, Sewer Connected
View Mountains/Hills, Pool
Roof Type Tile/Clay
Total Parking Spaces 4
Building
Lot Description Corner Lot, Cul-De-Sac, Sprinklers In Front, Sprinklers In Rear
Story 2
Sewer Public Sewer
Water Public
Architectural Style Traditional
Level or Stories 2 Story
Construction Status Turnkey
Others
Acceptable Financing Submit
Listing Terms Submit
Special Listing Condition Standard
Read Less Info
Want to know what your home might be worth? Contact us for a FREE valuation!

Our team is ready to help you sell your home for the highest possible price ASAP

Bought with Oscar Castro • OC Pros Real Estate







