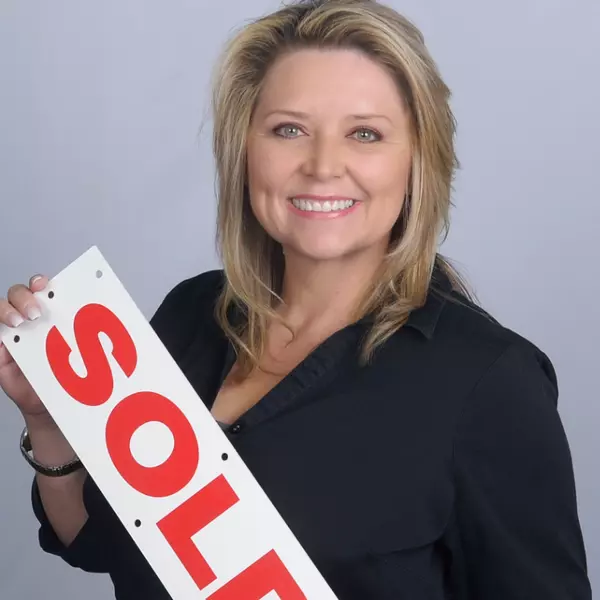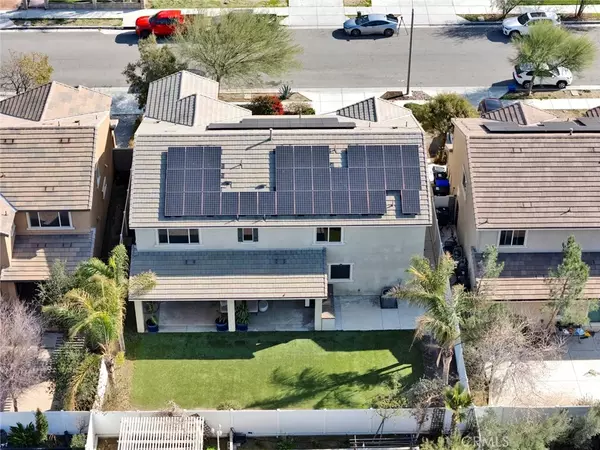$1,052,000
$1,079,900
2.6%For more information regarding the value of a property, please contact us for a free consultation.
6 Beds
4 Baths
3,692 SqFt
SOLD DATE : 04/28/2025
Key Details
Sold Price $1,052,000
Property Type Single Family Home
Sub Type Detached
Listing Status Sold
Purchase Type For Sale
Square Footage 3,692 sqft
Price per Sqft $284
MLS Listing ID TR25037130
Sold Date 04/28/25
Style Mediterranean/Spanish,Modern
Bedrooms 6
Full Baths 4
Year Built 2016
Property Sub-Type Detached
Property Description
Welcome to the is stunning executive home in the highly sought-after community of Jurupa Valley. Step into this luxury living with this breathtaking builder MODEL HOME. Its exceptional South-facing home has been nicely upgraded with over $150K invested in premium enhancements upgrade. With 6-bedroom, 4-bathroom, every inch of this residence exudes elegance and sophistication. From the modern fixtures to the high-end finishes and open floor plan, no detail has been overlooked in creating a sophisticated and inviting atmosphere. The open concept living area is perfect for modern living, with the kitchen flowing seamlessly into the living room. The kitchen itself is a chef's dream, boasting sleek countertops, ample cabinet space, and a convenient island that doubles as a breakfast bar. Just off the main living space, you'll discover a private den, a versatile room perfect for a home office, study, or simply a quiet retreat for relaxation. This added space provides flexibility and functionality to suit a variety of needs. As you make your way upstairs, a large loft awaits, offering endless possibilities for a children's play area or a cozy entertainment space. And the primary bedroom, there is another suite and additional 3 bedrooms. Each of rooms are custom designed artistic painting walls. Oversize three cars garage with one decorative wall which can easy convert to an office. With the bonus of EV cars charge and a soft water system, enhancing every shower and dishwashing experience. The backyard is perfectly tailored for entertaining, offering a built-in barbecue, expansive
Location
State CA
County Riverside
Direction 60 FWY exit at Etiwanda Ave, turn to South, turn right on Bellegrave ave, turn right on Hot Crk rd
Interior
Interior Features Living Room Deck Attached, Pantry, Recessed Lighting
Heating Forced Air Unit
Cooling Central Forced Air, Zoned Area(s), Electric
Flooring Carpet, Wood
Fireplace No
Appliance Dishwasher, Disposal, Microwave, Refrigerator, Solar Panels, Water Softener, 6 Burner Stove, Convection Oven, Electric Oven, Gas & Electric Range, Gas Stove, Self Cleaning Oven, Water Line to Refr
Laundry Gas & Electric Dryer HU
Exterior
Parking Features Garage, Garage - Two Door, Garage Door Opener
Garage Spaces 3.0
Fence Vinyl
Utilities Available Cable Connected, Natural Gas Connected, Sewer Connected, Water Connected
View Y/N Yes
Water Access Desc Public
View Mountains/Hills, Neighborhood
Roof Type Tile/Clay
Porch Covered, Slab, Roof Top, Porch
Building
Story 2
Sewer Public Sewer
Water Public
Level or Stories 2
Others
Tax ID 160423002
Special Listing Condition Standard
Read Less Info
Want to know what your home might be worth? Contact us for a FREE valuation!

Our team is ready to help you sell your home for the highest possible price ASAP

Bought with NONE NONE None MRML







