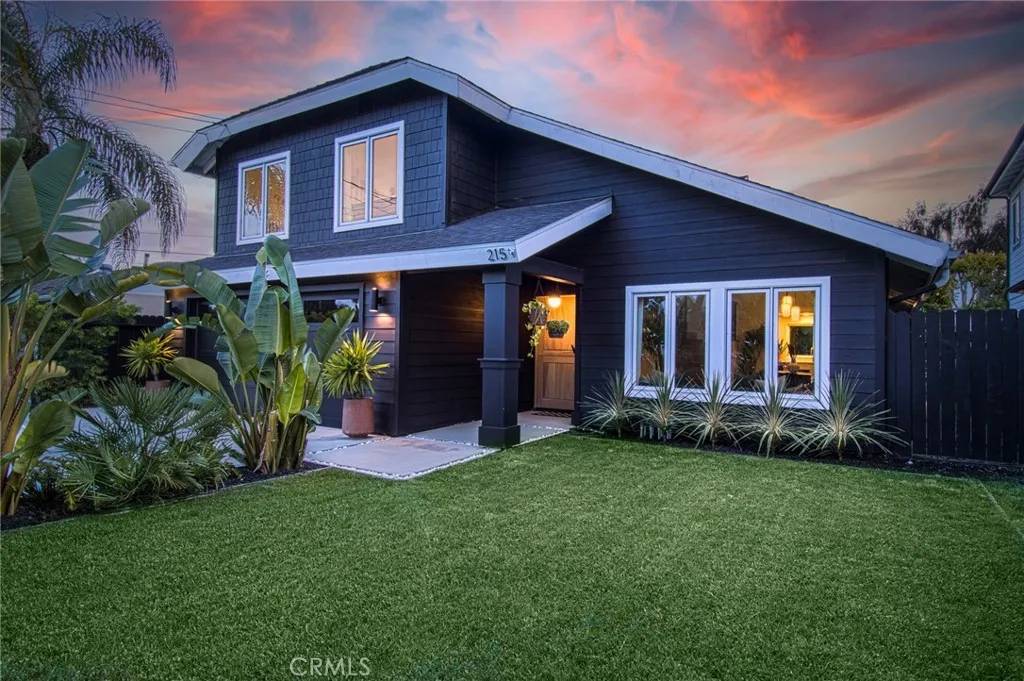$2,250,000
$2,199,000
2.3%For more information regarding the value of a property, please contact us for a free consultation.
3 Beds
3.5 Baths
1,903 SqFt
SOLD DATE : 06/09/2025
Key Details
Sold Price $2,250,000
Property Type Multi-Family
Sub Type Detached
Listing Status Sold
Purchase Type For Sale
Square Footage 1,903 sqft
Price per Sqft $1,182
Subdivision Eastside Central (Eccm)
MLS Listing ID LG25099117
Sold Date 06/09/25
Style Traditional
Bedrooms 3
Full Baths 2
Half Baths 1
Year Built 1990
Property Sub-Type Detached
Property Description
Ideally situated in the heart of Eastside Costa Mesa, this meticulously remodeled residence presents a rare opportunity for the discerning buyer. Showcasing an open-concept floor plan and a thoughtful blend of timeless finishes and contemporary upgrades, this home immediately impresses with its elevated sense of style and functionality. A custom European white oak Dutch door sets the tone, opening into a natural light-filled interior where vaulted ceilings and wide-plank European oak flooring create an inviting and spacious ambiance. The formal living and dining areas are perfectly suited for entertaining, while the fully remodeled chefs kitchen features custom soft-close shaker cabinetry, quartz countertops, Bedrosian tile backsplash, stainless steel appliances, and a seamless connection to the adjacent casual living space. Here, a refinished fireplace wall and newly installed cabinetry with marble slab counters further elevate the homes refined aesthetic. Abundant windows frame views of the beautifully landscaped rear yard, which offers a private retreat with mature greenery, a large sod lawn, and a pergola-covered patio ideal for dining al fresco or hosting large gatherings. The main level also includes a stylishly remodeled powder room, a separate laundry room, direct access to the garage with epoxy flooring, and ample storage. Upstairs, the expansive primary suite offers a true sanctuary with a spa-inspired bathroom and an impressively large walk-in closet. Two additional generously sized bedrooms and a well-appointed full bathroom complete the second level. Additional
Location
State CA
County Orange
Direction From Santa Ana Avenue north, left turn on 20th Street..
Interior
Interior Features Pantry, Recessed Lighting, Stone Counters
Heating Forced Air Unit
Cooling Central Forced Air
Flooring Tile, Wood
Fireplaces Type FP in Family Room, Gas
Fireplace No
Appliance Dishwasher, Disposal, Microwave, Refrigerator, Freezer, Gas Oven, Gas Stove, Vented Exhaust Fan, Water Line to Refr, Gas Range
Laundry Electric, Washer Hookup, Gas & Electric Dryer HU
Exterior
Parking Features Direct Garage Access, Garage, Garage - Single Door
Garage Spaces 2.0
Fence Good Condition
Utilities Available Cable Connected, Electricity Connected, Natural Gas Connected, Phone Available, Sewer Connected, Water Connected
View Y/N Yes
Water Access Desc Public
Roof Type Composition
Porch Covered, Concrete
Building
Story 3
Sewer Public Sewer
Water Public
Level or Stories 3
Others
Tax ID 42627307
Special Listing Condition Standard
Read Less Info
Want to know what your home might be worth? Contact us for a FREE valuation!

Our team is ready to help you sell your home for the highest possible price ASAP

Bought with Berglioth Avila Keller Williams Realty Irvine







