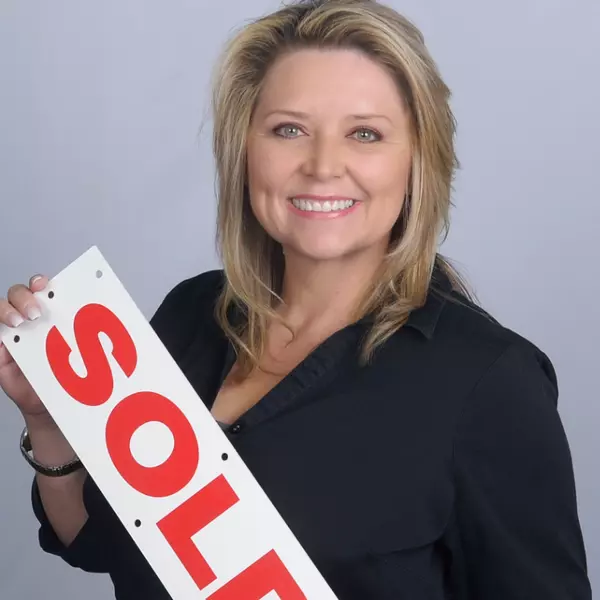$2,555
$2,495,000
99.9%For more information regarding the value of a property, please contact us for a free consultation.
4 Beds
3 Baths
2,600 SqFt
SOLD DATE : 07/29/2025
Key Details
Sold Price $2,555
Property Type Single Family Home
Sub Type Detached
Listing Status Sold
Purchase Type For Sale
Square Footage 2,600 sqft
Price per Sqft $0
MLS Listing ID P1-22807
Sold Date 07/29/25
Bedrooms 4
Full Baths 3
Year Built 1983
Property Sub-Type Detached
Property Description
Situated at the end of a quaint, private driveway and enveloped by lush gardens and mature greenery, this picturesque, Tudor-style home offers a perfect blend of classic elegance and comfortable living. Set on a sprawling 22,380 square foot lot, this residence invites you in with a brick-floored foyer that opens to bright and airy living and dining rooms overlooking the peaceful front yard. The updated kitchen is designed for both function and style, boasting stainless steel appliances, a center island, and ample cabinetry. Just steps away, the family room with a fireplace and the sun-drenched sunroom provide comfortable spaces to relax or entertain, with direct access to the yard. The backyard is a private sanctuary, featuring a sparkling, heated pool and spa, a sand volleyball court, and a covered patio complete with a built-in BBQ--ideal for both lively gatherings and serene afternoons. Upstairs, discover four spacious bedrooms including a primary suite with an en suite bathroom, complete with double sinks, shower, and tub. Three additional bedrooms share a full bath. Additional features include a central vacuum system, large garage with attic storage, extra driveway parking, and a 111 square foot shed equipped with electricity, perfect for a workshop, studio, or home gym. Minutes away from Foothill Blvd., local shopping/dining, and top-rated La Canada Schools.
Location
State CA
County Los Angeles
Direction Property is located at the end of a shared driveway off Alta Canyada
Interior
Interior Features Vacuum Central
Heating Forced Air Unit
Cooling Zoned Area(s)
Flooring Brick/Pavers, Wood
Fireplaces Type FP in Family Room
Fireplace No
Appliance Dishwasher, Refrigerator, Double Oven, Gas Stove
Exterior
Parking Features Garage
Garage Spaces 2.0
Fence Privacy, Security
Pool Below Ground, Heated
View Y/N Yes
Water Access Desc Private
Porch Covered, Patio
Building
Story 2
Sewer Public Sewer
Water Private
Level or Stories 2
Others
Tax ID 5808010031
Special Listing Condition Standard
Read Less Info
Want to know what your home might be worth? Contact us for a FREE valuation!

Our team is ready to help you sell your home for the highest possible price ASAP

Bought with Sookie Mathews COMPASS


